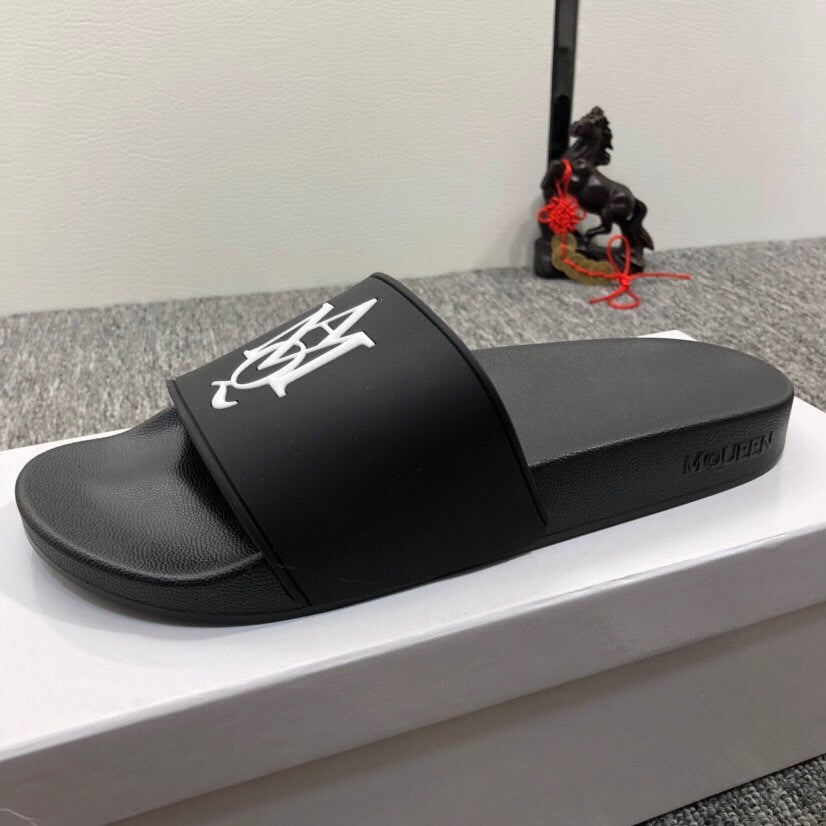
40FT Tiny House to Live in,Portable Prefab House with 3 Bedroom,1 Full Equiped Bathroom and Kitchen,Prefabricated Container House
Product Details
Product Name: 40FT Prefab Container House
Layout Inside the tiny home: 3 Bedrooms, 1 Bathroom, 1 Kitchen, 1 Living room
Main Usage: Tiny House to live in for adult, such as a small family
1.The prefab house basic information
·House Area: 800 sqft
·External Dimensions: L40 x W20 x H8.3 ft
·Folded Dimensions: L40 x W7.3 x H8.3 ft
·Weight: 9700 lb
2.Specification
·Frame construction: Black galvanized steel square tube frame.
·Wall Panels/Roof: Exterior made of wood-grained galvanized steel, interior are white galvanized steel, 75cm thickness of flame-retardant foam board in between.
·Doors: Included 1 entrance door, 1 bathroom door, and 3 bedroom doors. The entrance door features a black broken bridge aluminum KFC-style door, while other doors come with standard factory configurations, all equipped with locks.
·Windows: 11 windows in total (including small 1 for bathroom), all made of broken bridge aluminum, in black external suspended style with built-in mosquito screens.
·Flooring: Made with 18mm thick cement-fiber boards, topped with 2mm thick PVC material flooring in a light wood grain pattern.
·Bathroom: Pre installed bathroom with dry-wet separated. Wet area includes a marble shower stall with a silent exhaust fan. Dry area comprises a water heater, toilet, hot and cold water faucet, a sink with storage cabinet and a mirror.
·Kitchen: Includes a set of white L-shaped cabinets with white sintered stone material countertop, and a sink.
·Electrical Configuration: The electrical setup complies with US standards and includes 1 distribution box, 9 lights, 6 switches, 24 sockets, 4 air conditioning sockets, with all sockets mounted at a height of 450mm from the floor.
3.Attention
·The house will be sent via sea freight from our factory to the US port and delivered to your specified location via truck.
·Please plan for a location for receiving which is big enough and flat. Arrange for an appropriate unloading machinery.
·Please arrange for 3-4 people to assist with the installation.
Care & Maintenance
To maintain the beauty and integrity of your purchase, we recommend treating it with care. Simple maintenance practices, such as gentle washing and proper storage, can effectively preserve the longevity of your favorites. We encourage you to refer to the care instructions included with each item, designed to help you keep your purchase in top condition.
Size & Fit
Our products are crafted to fit true to size, ensuring that you can confidently select your usual size with ease. Whether you’re looking for a relaxed or tailored fit, our designs are made to complement your unique shape and style.
Related items

Best Seller

Business Suits

Eye-Glasses

Jackets

Jeans

Heels

Slippers

Shoes





